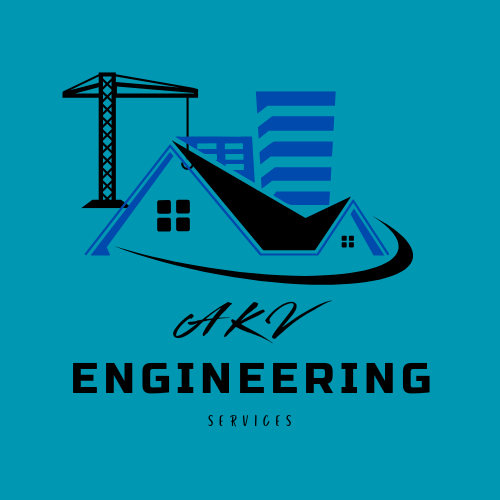Custom Floor Plan Design
What you'll get:
Professional Floor Plan from Your Sketch
I’ll take your hand-drawn floor plan — no matter how rough — and turn it into a clean, accurate digital drawing with clear room labels, dimensions, and layout details.Attention to Detail
Your plan will include all walls, doors, windows, and key features. I’ll also apply appropriate wall thickness, add a north point and scale, and ensure everything is clearly labeled and easy to understand.Tailored to Your Needs
Whether you need the plan for quoting, concept design, or submission, I’ll adapt it to suit. Just let me know your preferences — including style, units, or any special notes like ceiling heights or split levels.Flexible File Options
You’ll receive your final plan in PDF format, ready to view or print. Need a DWG for your designer or builder, or a quick JPG/PNG preview? Just ask!Fast Turnaround + Revisions
Delivery is within the agreed timeframe, with 2 minor revisions included to make sure you’re happy. I also follow up for feedback to ensure your experience is smooth and valuable.
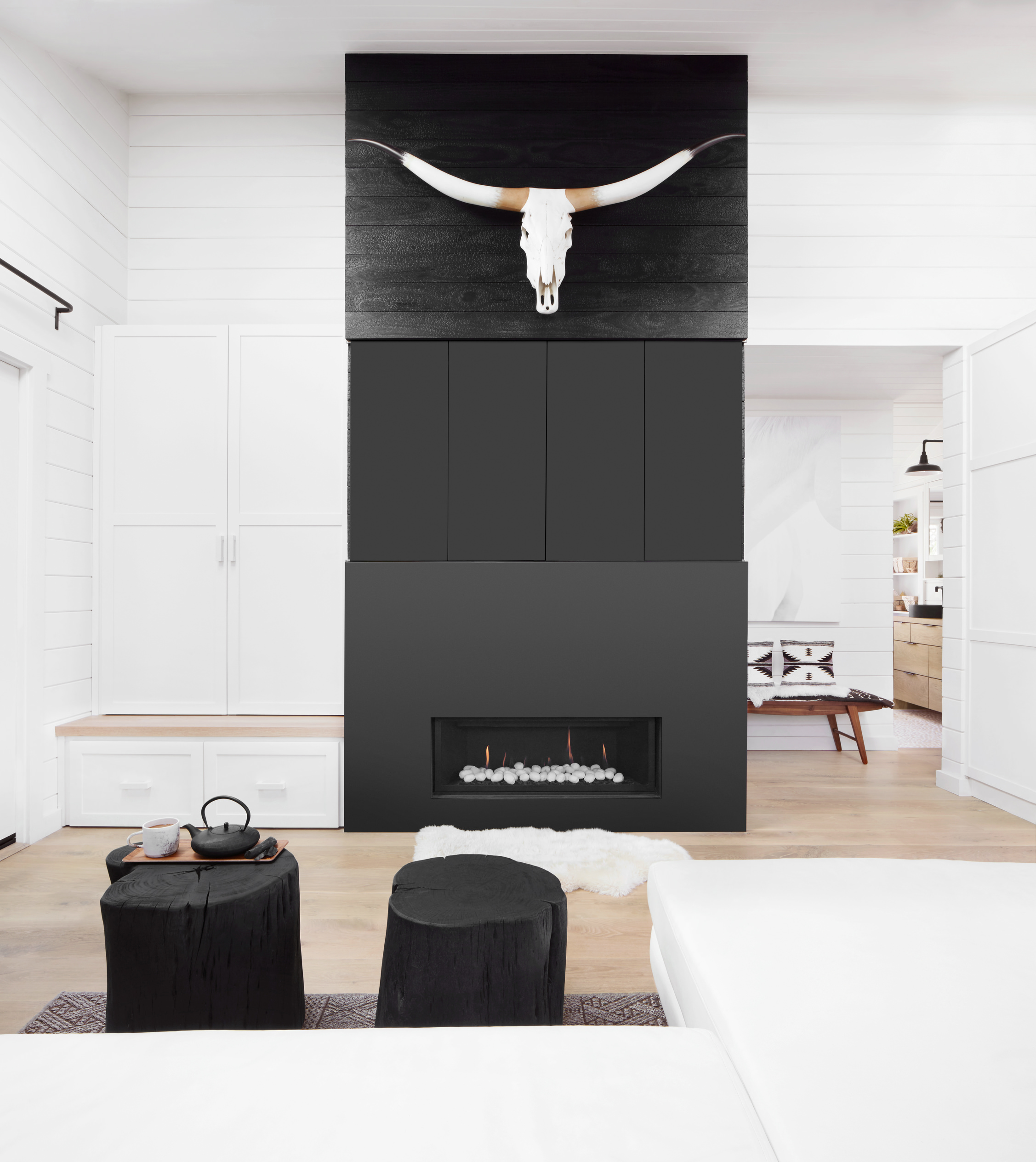
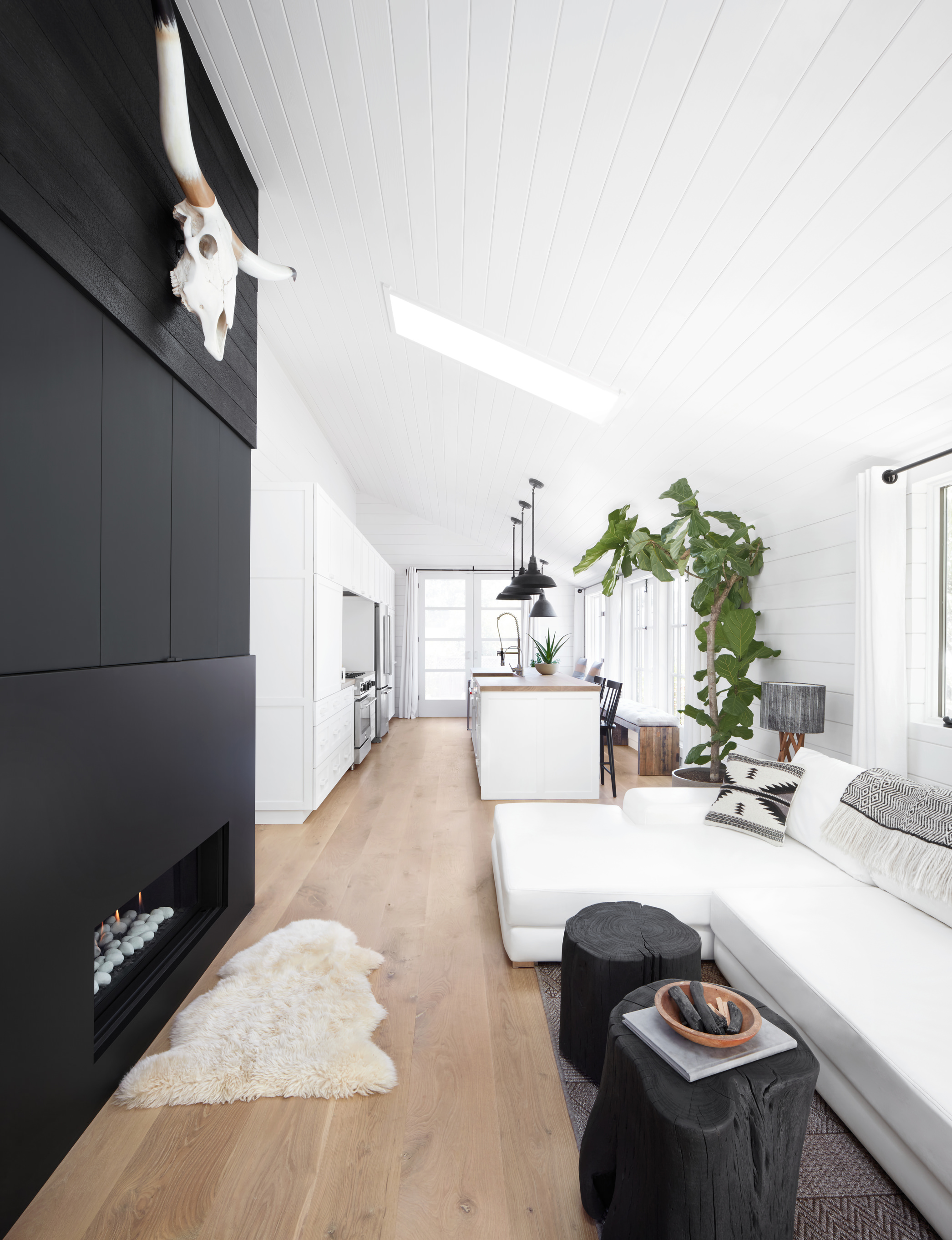
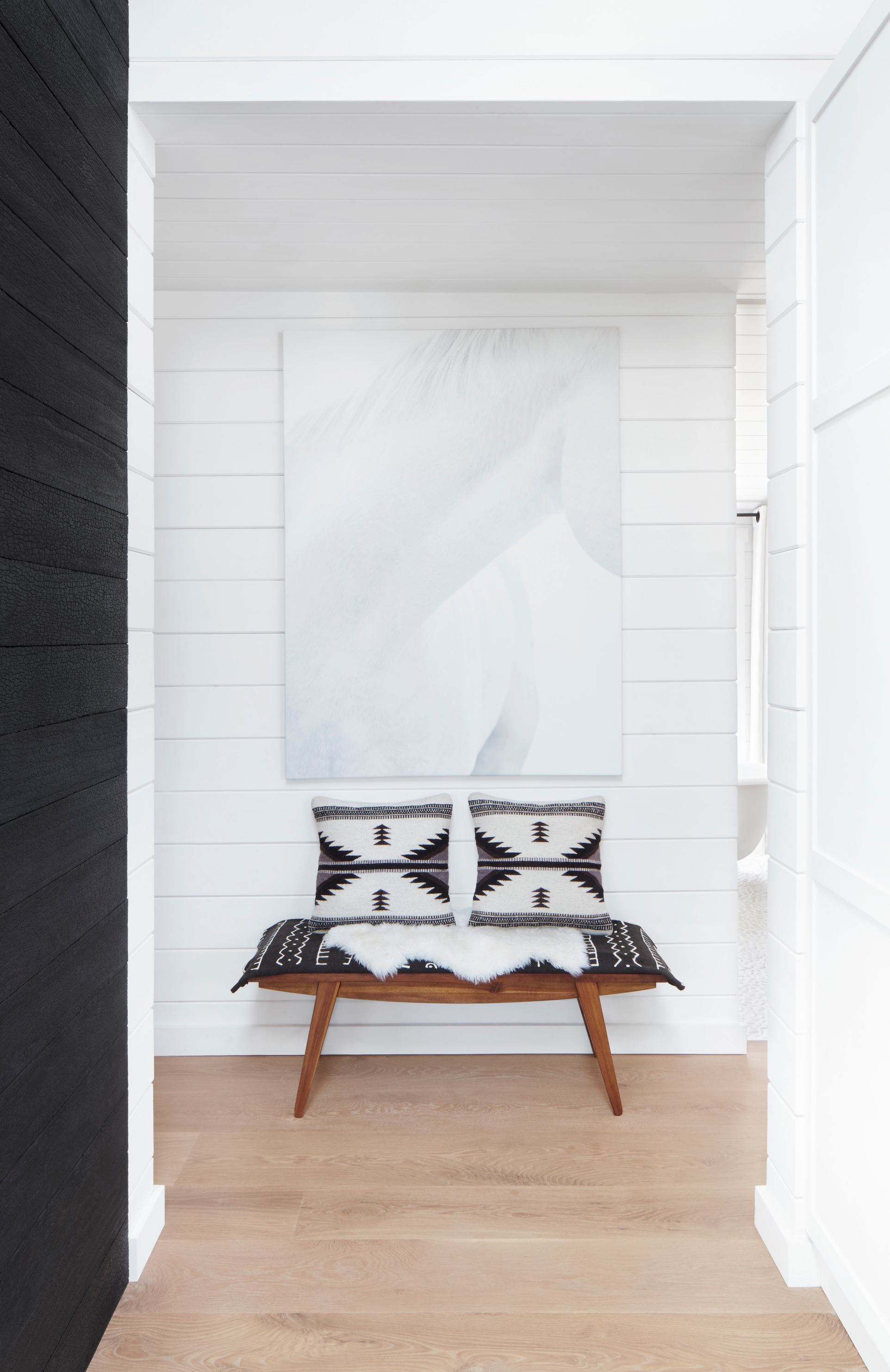
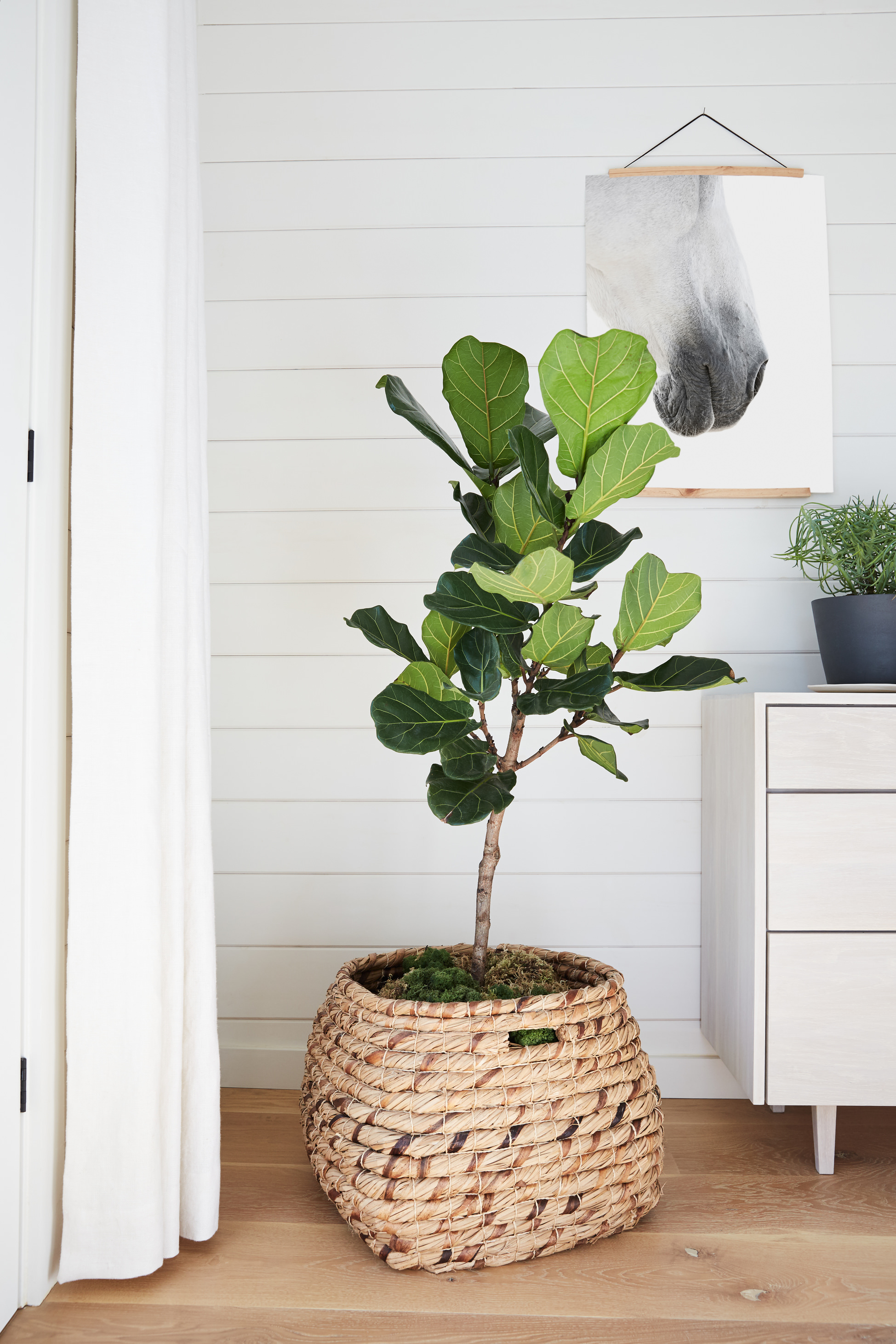
Credits
Firstname Lastname
Title / Role
Firstname Lastname
Title / Role
Firstname Lastname
Title / Role
